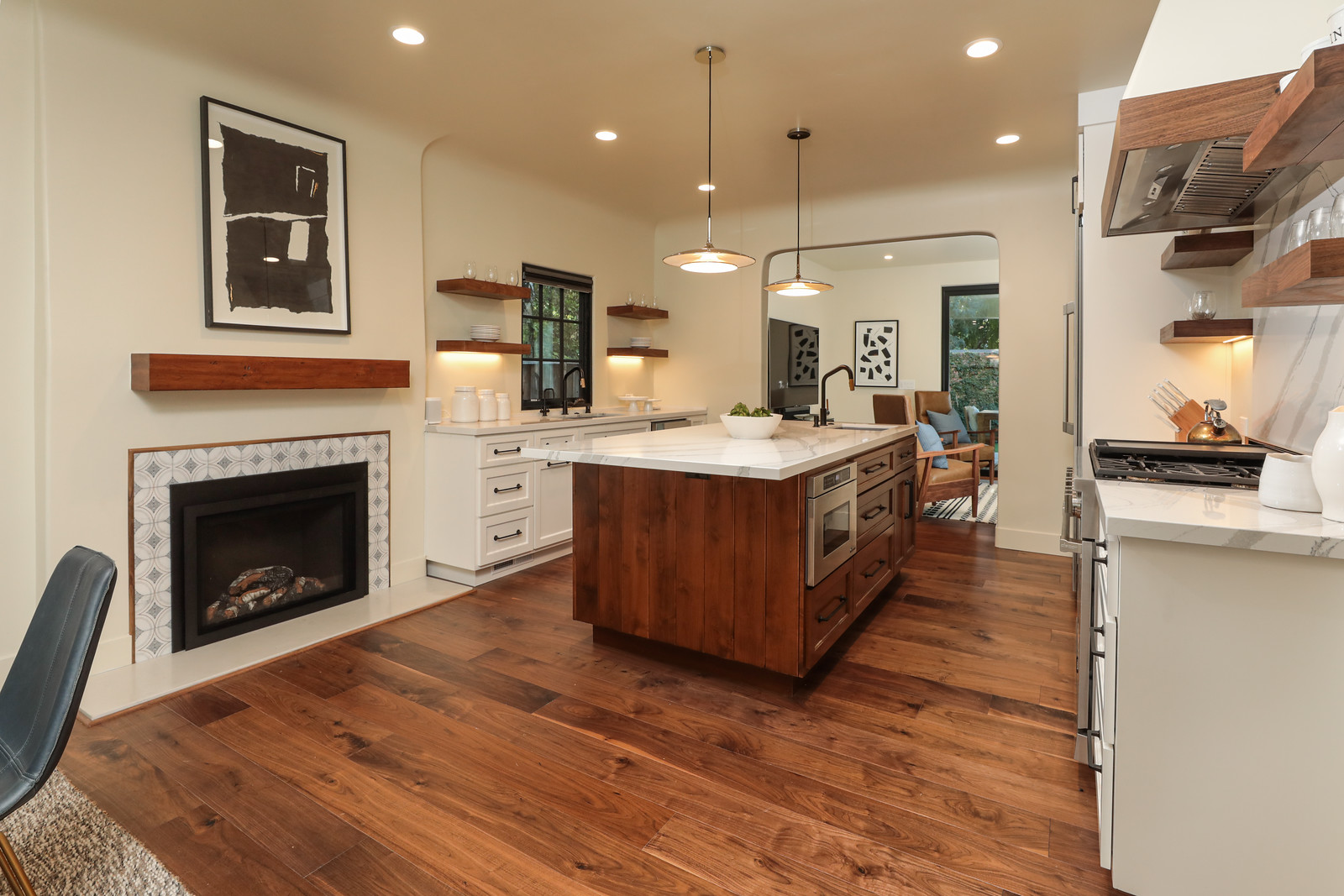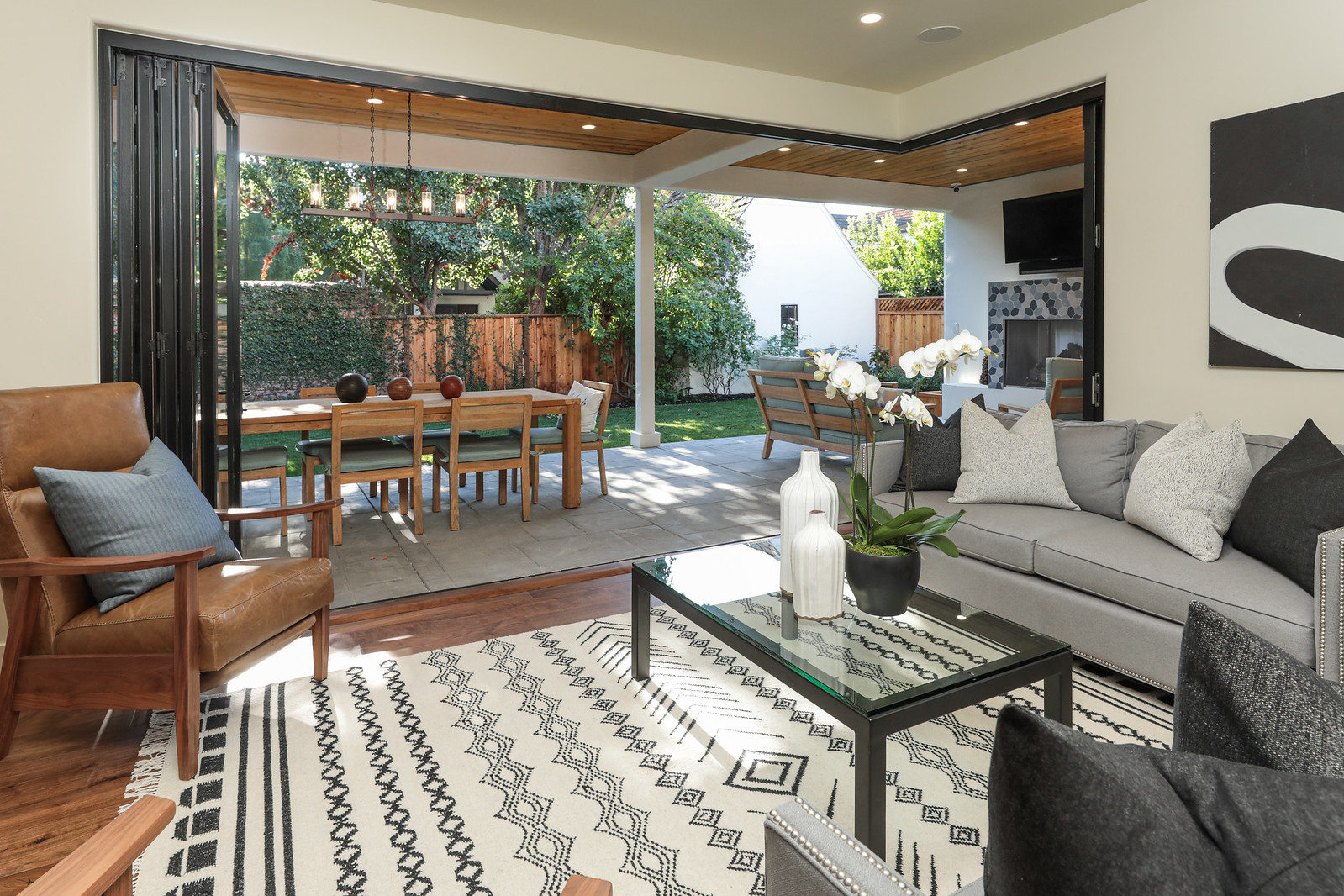
Whole-Home Renovation with Designer Panache
2250 Waverley Street
Palo Alto
Price Upon Request
This home has been transformed into a masterpiece of design inside and out while still blending in seamlessly with the iconic homes for which Old Palo Alto is known. The whole-home renovation and expansion is picture-perfect – from the classic wooden shutters outside that exemplify its symmetry of architectural design to the gleaming walnut floors inside that unify every room over the two levels.
A formal living room gives way to a tremendous open concept with spacious dining area, masterfully designed kitchen, and family room with fully retractable walls of glass opening to a covered loggia with fireplace, media, and barbecue center. This is indoor/outdoor living as it should be! Adding to it all are exquisite countertops, open shelving for a touch of modern élan, and a gas fireplace that enhances the ambiance along with perfectly selected lighting. Rounding out the main level is a guest powder room plus a bedroom, also ideal for an office, with entrance to the loggia and a bathroom with tub and overhead shower.
The upstairs comprises 4 bedrooms beginning with the luxurious owner’s suite with gas fireplace and stunning bath finished in Carrara marble and walls of tile with contemporary geometric style. Floor-to-ceiling frameless glass and a translucent window maintain the sense of light that permeates the entire home. A sky-lit, walk-in closet with exceptional customization is ready for a wardrobe of significance. Right nearby, and just right for family members, are three additional bedrooms plus a beautifully appointed bathroom with shower and unique tile selections.
Behind the scenes, Nest products provide for temperature and security, a partial basement offers added storage or potential for a wine cellar, and laundry is conveniently tucked away upstairs. Adding the finishing touch to this remarkable home is it’s 10-minute walk distance to Caltrain, shops, and restaurants on California Avenue, as well as access to acclaimed Palo Alto schools.
Design + Features
Please request password to access Floor Plan.
Access Floor Plan
Recently completed whole-home renovation inside and out
Premier Old Palo Alto location
Pristine curb appeal with absolute symmetry and wooden shutter accents
Perfectly selected designer finishes from top to bottom
5 bedrooms and 3.5 baths on two levels
Walnut floors throughout
Formal living room for entertaining
Spacious dining area with fireplace and open connection to the kitchen and family room
Striking kitchen features modern open shelving, Calacatta-style quartzite counters, and Dacor suite of stainless steel appliances as well as an icemaker
Fully retractable glass doors open to the covered loggia with fireplace, media, and barbecue center
Main-level bedroom, or ideal office, and adjacent bathroom
Upstairs owner’s suite plus 3 bedrooms and 1 bathroom
Nest thermostats, video front doorbell, and surveillance
Upstairs laundry with stacked Electrolux washer/dryer
Partial basement for storage or wine cellar potential
Significant off-street parking
10-minute walk to Caltrain and California Avenue shops and restaurants
Excellent Palo Alto schools
1000 El Camino Real Suite 150, Menlo Park, CA 94025


























